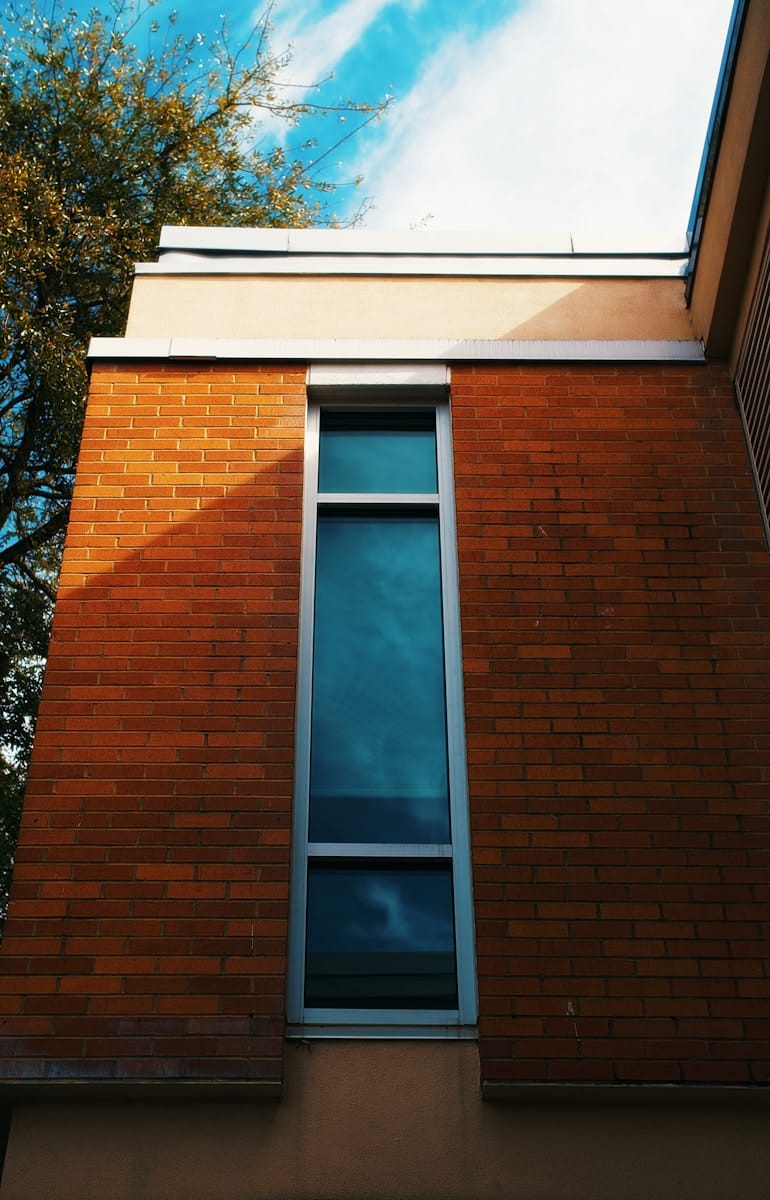Discover how to design architectural windows for elevated or breezy sites where wind exposure, dramatic views, and comfort all compete. Address wind ratings, ventilation paths, durability, and privacy early to create calm, resilient interiors.
Steps On How To Design Architectural Windows for Elevated or Breezy Sites
1. Verify Wind and Bushfire Requirements
Confirm regional wind ratings and any BAL requirements. Select systems tested for your exposure, and tune glass thickness, interlayers, and fixings to maintain safety and comfort.
2. Engineer for Pressure and Airtightness
Use robust frames, reinforced mullions, and quality compression seals to resist wind-driven rain and drafts. Ensure installers don’t bow frames—airtightness depends on true, square set‑outs.
3. Maximise Cross‑Ventilation Without Turbulence
Pair operable sashes on opposite or adjacent walls to capture prevailing breezes. Use awnings in wet conditions and louvres in sheltered zones, balancing airflow with weather protection.
4. Choose Durable Finishes and Hardware
Specify high-grade powder coats or anodising and stainless/marine‑grade hardware. Confirm maintenance intervals and cleaning recommendations appropriate to your exposure.
5. Balance Privacy, Daylight, and Views
Combine clear and translucent panes strategically, add external screens or landscaping for layered privacy, and keep mullions slim to maintain view corridors.
Pro Tip: When you design architectural windows for elevated or breezy sites, insist on shop drawings that show mullion sizing, fixing points, and sill drainage. Verifying details on paper helps your architectural windows perform flawlessly once installed.

