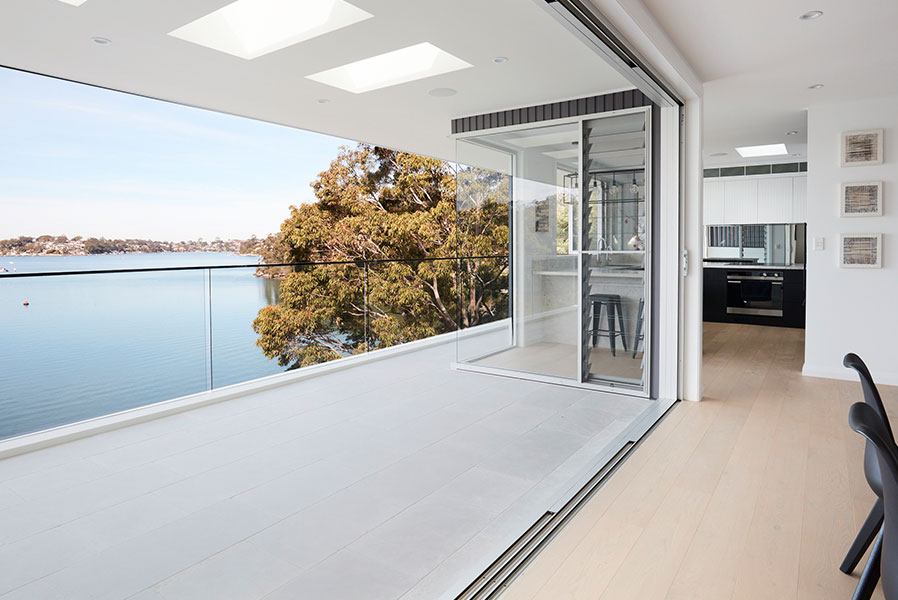Create a door plan that complements your neighborhood’s character while maximizing natural light and privacy, adaptable to any locality.
Steps On How To Plan Architectural Doors
1. Map Sunlight and Sightlines
Note morning/afternoon sun and neighboring views; choose glazing opacity and door placement that welcome light while blocking unwanted views.
2. Balance Timber Warmth and Low Maintenance
Consider aluminum or thermally broken frames with timber‑look finishes for the appearance of wood without the upkeep.
3. Optimize Acoustic Control
Use laminated acoustic glass and tight seals to reduce road and neighborhood noise without sacrificing style.
4. Coordinate Finishes With Facade
Match door colors and textures to cladding, roofing, and window frames for a cohesive exterior palette.
5. Prepare for Professional Installation
Measure twice, allow for structural tolerances, and plan sill details for weatherproofing and accessibility.
Pro Tip : Specify integrated insect screens or retractable options early—retrofits are harder and costlier.

